Also known as the Monastery of Santa Maria de Belém, it is a masterpiece of 16th-century religious architecture in Portugal. Considered a technically advanced example for its combination of the functional programme - public service for mariners, monastery, palace and mausoleum - with the spatiality of a hall-church. It consists of spaces of different stylistic features that reflect the times of various interventions. The church, cloister, sacristy and refectory are examples of the manueline style (early 16th-century), the high altar and transept are mannerist (late 16th-century), the tower ending, old dorm and chapter room have revivalist characteristics (19th century) and modernism (20th century) is reflected in the east wing of the Navy Library extension.
Donated by D. Manuel I to the St. Jerome Order, the first construction campaign of the monastery started in 1514 , and engaged some of the most experienced masters of the time, such as Francisco de Arruda or Jerónimo de Ruão. The Cloister is a project by Diogo de Boitaca, and began its construction during the 2nd construction campaign (1517), under the direction of João de Castilho and was finished by Diogo de Torralva between 1540 and 1541. It is an exceptional exemple of manueline architecture, with a quadrangular layout on 2 floors of arcades and vaulted galleries with thematic decorations. In the lower plan we can find the tomb of the poet Fernando Pessoa, an art work by the sculptor Lagoa Henriques in 1985.
Classified as National Monument and inscribed on UNESCO’s World Heritage List, the Jeronimos Monastery is located in Belém, near the Tagus’ riverfront, in an urban context marked by other historical monuments and cultural buildings, part of Lisbon’s cultural scenery.
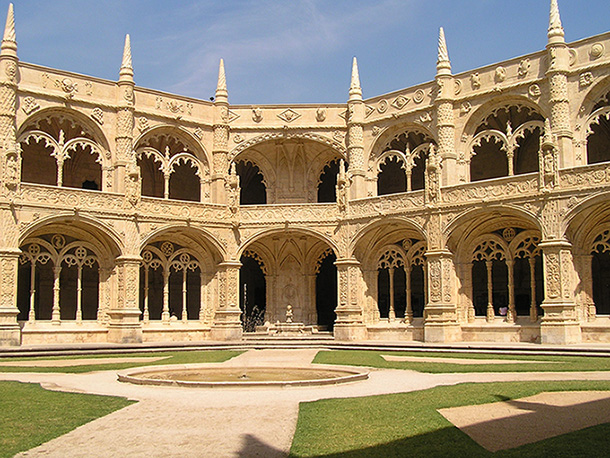
MOSTEIRO DO JERÓNIMOS
Praça do Império
1400-206 Lisboa
T +351 213 620 034
Buses 714, 727, 728, 729, 751
Tram 15E
Train Belém
1400-206 Lisboa
Tram 15E
Train Belém
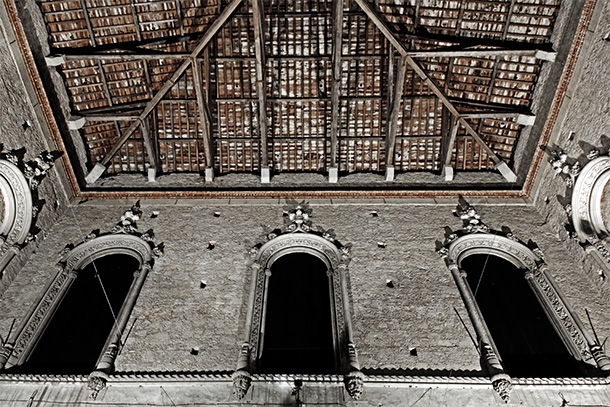
TORRE OCA
Museu de Marinha
Praça do Império
1400-206 Lisboa
T +351 2210 993 045
Buses 714, 727, 728, 729, 751
Tram 15E
Train Belém
Praça do Império
1400-206 Lisboa
Tram 15E
Train Belém
The Torre Oca is part of the central body of the Jerónimos Monastery and is located bear the old dorm of the jeronimos monks. This space belongs to the Museu da Marinha, and was occupied by the Museu Nacional de Arqueologia for a few years. The tower is part of a set (tower and south wing segments immediately adjacent) remaining from a collapse in 1878. Part was recovered, but the interior of the tower was never reconstructed, and is therefore known as the “hollow tower”.
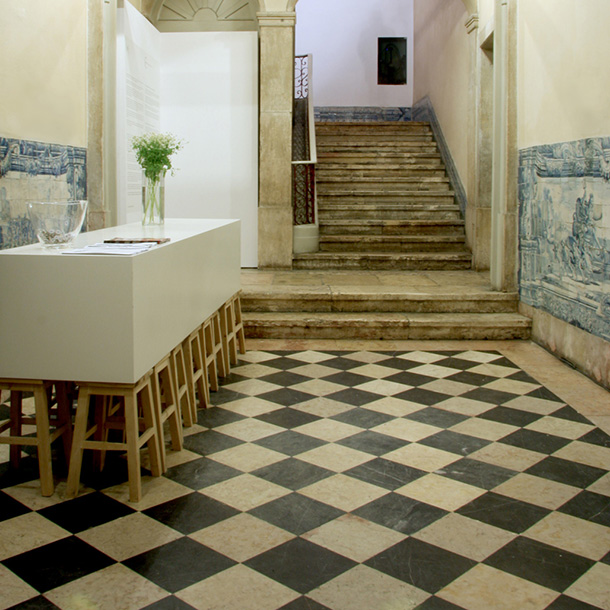
CONVENTO DA TRINDADE
Rua Nova da Trindade, 20
1200-303 Lisboa
T +351 210 993 045
Metro Baixa-Chiado
Buses 711, 732, 736, 758
Tram 28E
Trains Restauradores, Cais do Sodré
1200-303 Lisboa
Buses 711, 732, 736, 758
Tram 28E
Trains Restauradores, Cais do Sodré
Located on the sight of an ancient 14th century convent, this building retains traits of religious architecture, still visible through its predominantly 18th century Pombaline features: rectangular floor plan, markedly horizontal layout and a geometrically even, formal façade with windows at regular intervals and a balcony running the length of the third and last floor. The building is set apart by its ceramic tile decoration: its main façade is entirely covered with Baroque and 18th century Joanine patterned tiles recovered from the former Santíssima Trindade Convent. Inside, the walls of the ground floor hall are covered mid-height in Joanine figurative tile. Lined with cobalt and blue tile depicting “albarradas” or floral vases, the secondary staircase is topped on the third floor by a Mannerist niche in white and pink marble embedded into the wall, also salvaged from the former Convent.
Sold in 1836 following the extinction of Religious Orders in Portugal, the first floor of this building has since housed the now famous Cervejaria Trindade, that occupies the Convent’s former refectory.
Sold in 1836 following the extinction of Religious Orders in Portugal, the first floor of this building has since housed the now famous Cervejaria Trindade, that occupies the Convent’s former refectory.
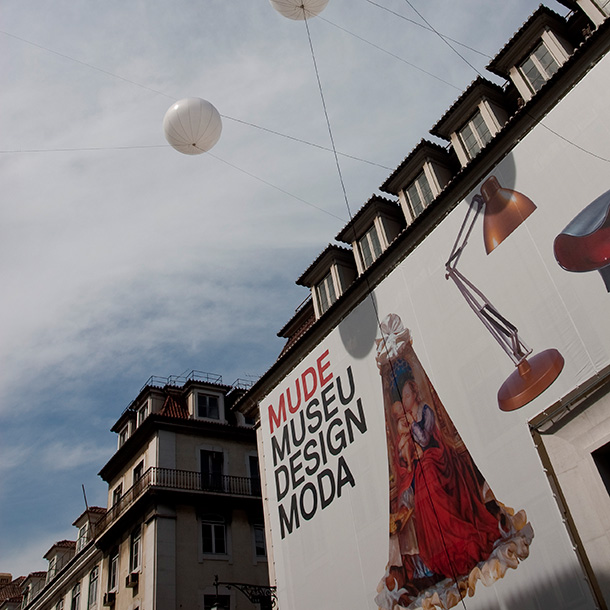
MUDE – MUSEU DO DESIGN E DA MODA
Rua Augusta, 24
1100-053 Lisboa
Metro Baixa-Chiado
Buses 36, 44, 709, 711, 714, 732, 740, 745, 759, 760, 781, 782, 790, 794
Eléctricos 15E, 18E, 25E, 28E
1100-053 Lisboa
Buses 36, 44, 709, 711, 714, 732, 740, 745, 759, 760, 781, 782, 790, 794
Eléctricos 15E, 18E, 25E, 28E
MUDE is integrated in the building of the former bank “Banco Nacional Ultramarino”, a 1952 initial project of the architect Cristino da Silva, which occupies a block of the Pombaline downtown area of Lisbon. In 2009 the building was acquired by the Lisbon Municipality, which began to adapt it into the Museum, designed by the architects Ricardo Carvalho and Joana Vilhena. The current image includes the impressive stone service desk, the exposed concrete structure and other unusual materials such as canvases, pallets, fluorescent rulers and industrial paintings. MUDE acts as a temporary installation in constant transformation that exists as a work in progress, where building itself is not yet completed.
MUDE highlights several areas of design through collection exhibitions and a temporary programme, focusing on debate, the editorial field and educational activity. Since opening in May 2009, it has been one of the most important facilities in the revitalization of downtown Lisbon, attracting thousands of national and international visitors.
MUDE highlights several areas of design through collection exhibitions and a temporary programme, focusing on debate, the editorial field and educational activity. Since opening in May 2009, it has been one of the most important facilities in the revitalization of downtown Lisbon, attracting thousands of national and international visitors.
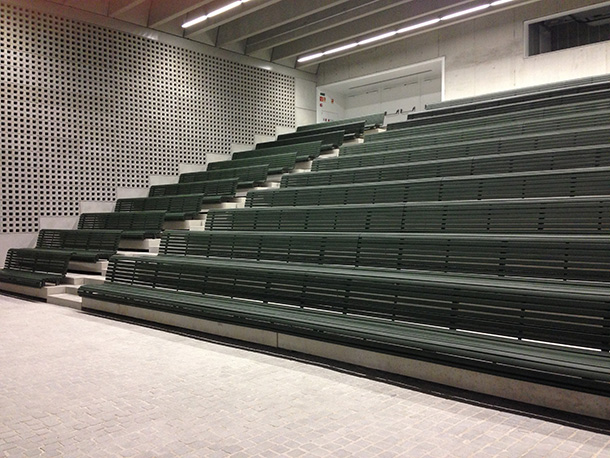
NEW MUSEU NACIONAL DOS COCHES
Avenida da Índia (Next to Praça Afonso de Albuquerque)
1300 Lisboa
T +351 210 993 045
Buses 714, 727, 751
Trams 15E
Train Belém
1300 Lisboa
Trams 15E
Train Belém
The National Coach Museum contains one of the largest collections of this kind of transport in the world and is the most visited museum in Portugal. It has been housed for more then a century in the Picadeiro Real, the royal horse riding arena, part of the neoclassical 18th century Palácio de Belém. In 2008 the Brazilian architect and Pritzker Prize winner, Paulo Mendes da Rocha was commissioned to design a new building for the museum. Near the Tagus riverfront in Belém, it is a beautiful concrete and steel structure, that functions suspended from the ground. It creates a new urban public square that can be crossed by passers-by. Not yet open to the public, the new Museum is almost finished and is predicted to open in the second half of 2014. The coach collection can still be visited in the old museum, near this new building.
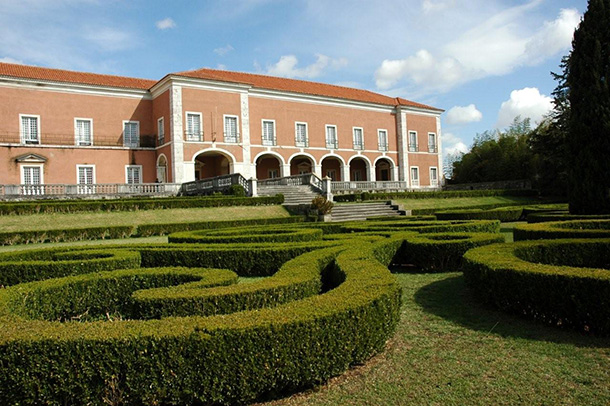
PALÁCIO DOS CONDES DA CALHETA
Jardim Botânico Tropical
Largo dos Jerónimos
1400-209 Lisboa
T +351 213 609 665
Buses 714, 727, 728, 729, 751
Trams 15E
Train Belém
Largo dos Jerónimos
1400-209 Lisboa
Trams 15E
Train Belém
Constructed in the mid 17th century as a summer residence, probably by D. João Gonçalves da Câmara, 4th count of Calheta, it is a palace with baroque characteristics and with a severe and strong architectural conception, where wide spaces inter-communicate. In the main level areas, we can observe blue tile panels that are figurative (with hunting, rural, maritime and military motifs), ornamental (inspired by vegetables, flowers and fruit) and patterned, dated from the second half of the 18th Century to the end of the 19th Century. The history of this building is rich and diversified, having been the property of King D. João V ,who oversaw its re-edification, witnessed the trial of the Tavoras, and temporary residence of personalities linked with the Royal House. In 1914, the adjacent estate became the Colonial Garden and from 1916 onwards, was transformed into the Colonial Agriculture Museum.
In 1940 the palace received the colonial section of the Exhibition of the Portuguese World. Later that decade, the building was restored to its original form. Currently, it houses the Documentation and Information Centre of Tropical Research Institute. The building is classified as a National Monument, in a grouping that also integrates the Palácio Nacional de Belém.
In 1940 the palace received the colonial section of the Exhibition of the Portuguese World. Later that decade, the building was restored to its original form. Currently, it houses the Documentation and Information Centre of Tropical Research Institute. The building is classified as a National Monument, in a grouping that also integrates the Palácio Nacional de Belém.
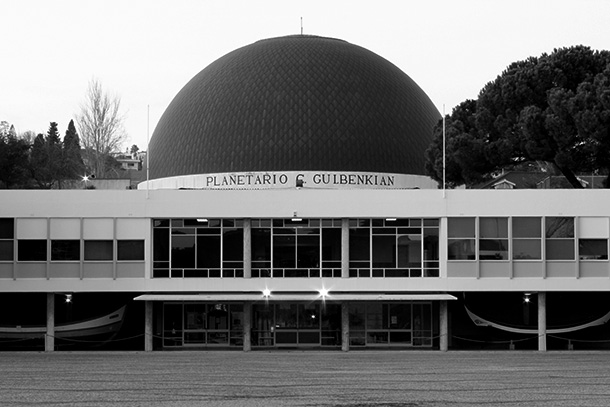
PLANETÁRIO CALOUSTE GULBENKIAN
Praça do Império
1400-206 Lisboa
T +351 213 620 002
Buses 714, 727, 728, 729, 751
Tram 15E
Train Belém
1400-206 Lisboa
Tram 15E
Train Belém
Integrated in the Museu da Marinha, the Planetário Calouste Gulbenkian is located in Belém, between the Mosteiro dos Jerónimos and the Centro Cultural de Belém. Designed in 1965 by the architect Frederico George, through an initiative of the Fundação Calouste Gulbenkian, the Planetarium closed for improvements in 2004 and reopened a year later, modernized and with new equipment.
This refurbishment included the implementation of the Universarium IX Projector, which represents the first and only system that allows free combination of any type of media under a dome. It allows for the simulation of the sky, according to the date and place of observation. The central sphere, with 32 projectors, displays more than 9000 stars in both hemispheres of the sky and the Milky Way, cumulus and stellar nebulae, as well as figures of the constellations. The Planetarium features panoramic projections in which the night sky is recreated and where the mysteries of the cosmos are revealed and holds various guided sessions throughout the year, ranging topics that include astrophysics, space exploration, the moon, the universe and the movement of the stars.
This refurbishment included the implementation of the Universarium IX Projector, which represents the first and only system that allows free combination of any type of media under a dome. It allows for the simulation of the sky, according to the date and place of observation. The central sphere, with 32 projectors, displays more than 9000 stars in both hemispheres of the sky and the Milky Way, cumulus and stellar nebulae, as well as figures of the constellations. The Planetarium features panoramic projections in which the night sky is recreated and where the mysteries of the cosmos are revealed and holds various guided sessions throughout the year, ranging topics that include astrophysics, space exploration, the moon, the universe and the movement of the stars.
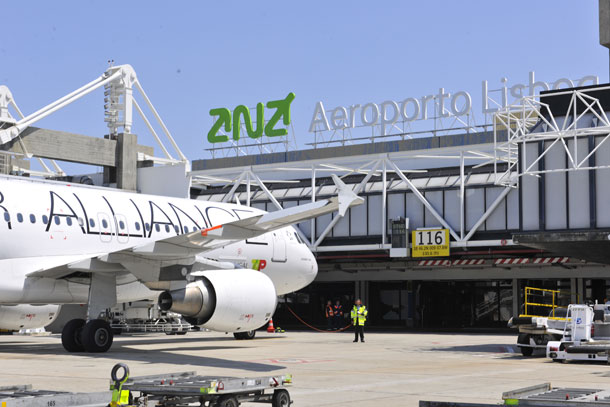
AEROPORTO DE LISBOA
Alameda das Comunidades Portuguesas
1700-111 Lisboa
Metro Aeroporto
Buses 711, 732, 736, 758
1700-111 Lisboa
Buses 711, 732, 736, 758
Also known as Portela Airport, it is the largest Portuguese airport, 7km from the historic center of Lisbon, in the north area of the city. The initial project, by the architect Francisco Keil do Amaral, was an answer to the need to provide a platform for transatlantic flights to the capital and to facilitate the accomplishment of the Portuguese World Exhibition, planned by the Estado Novo government for 1940. Its construction began in 1938 on the site of the old Quinta da Portela - which is the origin of its name - and was completed in 1940, although it was only inaugurated on the 15th October 1942, due to the II World War.
Over the years Portela Airport has had a great development and several expansion interventions that have completely changed its first outlines, including a new terminal that opened in 2007. Today, there are two tracks, one with 3.805m and another with 2.400m, two civil terminals (T1 and T2) and also a military terminal, known as Figo Maduro Airport. In 2012 it had 15.3 million passengers and a plan for its expansion, divided into several phases has been delineated.
Over the years Portela Airport has had a great development and several expansion interventions that have completely changed its first outlines, including a new terminal that opened in 2007. Today, there are two tracks, one with 3.805m and another with 2.400m, two civil terminals (T1 and T2) and also a military terminal, known as Figo Maduro Airport. In 2012 it had 15.3 million passengers and a plan for its expansion, divided into several phases has been delineated.
EXD'13
LISBOA
NO BORDERS
07.NOV —
22.DEC.2013
LISBOA
NO BORDERS
07.NOV —
22.DEC.2013
venues