VENUES
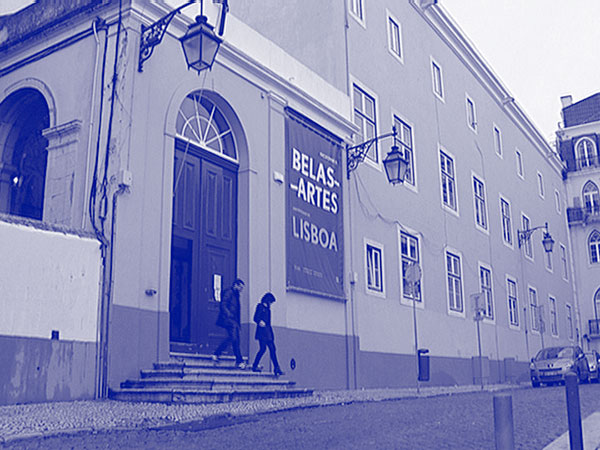
Faculdade de Belas Artes de Lisboa
Largo da Academia Nacional de Belas-Artes
1249-058 Lisboa
T +351 213 252 100
TRAM: 28E
METRO: BAIXA-CHIADO
1249-058 Lisboa
T +351 213 252 100
TRAM: 28E
METRO: BAIXA-CHIADO
Initially a convent, this pombaline style building was constructed after being ordered by King D. Afonso II, in the 13th century. It was restructured in 1528, becoming also an hospital and a hostel. During the 18th century, after being on fire two time, the building was destroyed by the 1755 earthquake. It was supposed to be rebuilt as a new church, but due to the extinction of the religious orders in 1834, the works were never concluded. In 1836, the Biblioteca Nacional moved to the building where it stayed until 1965. In the same year, both the Academia de Belas Artes and the Galeria Nacional de Pintura - currently known as the Museu Nacional de Arte Contemporânea do Chiado, occupied the first floor of the building. After the Biblioteca Nacional was transferred to Campo Grande in 1965, the Escola Superior de Belas Artes (currently the Faculdade de Belas Artes de Lisboa) occupied the vacant premises.
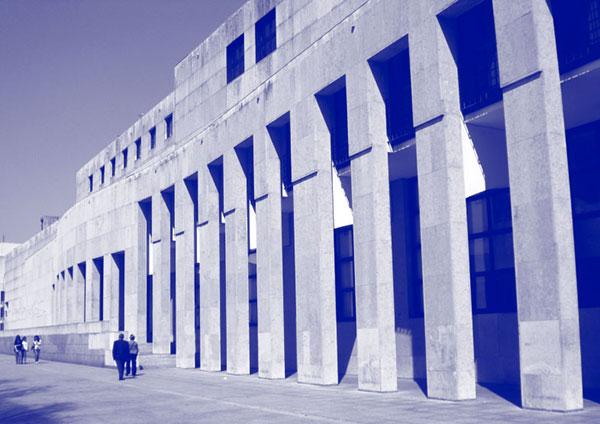
Galeria Nave
Câmara Municipal de Matosinhos
RUA ALFREDO CUNHA
EDIFÍCIO DOS PAÇOS DO CONCELHO
4450-510 MATOSINHOS
T +351 229 390 900
BUS: STCP: 505, 506, 507, 13M
TRAIN: A
METRO: CÂMARA DE MATOSINHOS
EDIFÍCIO DOS PAÇOS DO CONCELHO
4450-510 MATOSINHOS
T +351 229 390 900
BUS: STCP: 505, 506, 507, 13M
TRAIN: A
METRO: CÂMARA DE MATOSINHOS
Galeria Nave has its origin in the usage, since 1998, of the garage of the Matosinhos Town Hall (built in 1987), a project by architect Alcino Soutinho (1930-2013). The Town Hall building is part of the ‘Matosinhos civic center’, that also includes the Municipal Historical Archive and the Florbela Espanca Municipal Library (2005), the Municipal Gallery (2005) and the Municipal Auditorium (project presented and approved in 2010). The space was born from the desire of the municipality to showcase several arts exhibitions – it never actually was used as a garage, it has always been an art gallery that was subject to restructuring to give birth to Galeria Nave. This space has been stage to several important exhibitions, such as the Augusto Gomes and Júlio Resende retrospectives or the architectural creations of the two Pritzker prize winners: Álvaro Siza and Eduardo Souto Moura.
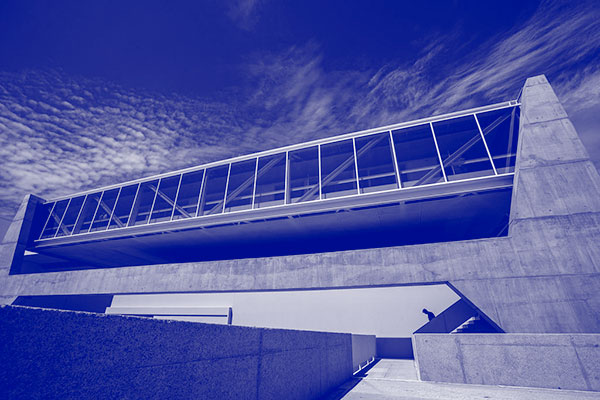
Museu Nacional dos Coches
Praça Afonso de Albuquerque
1300-004 Lisboa
T +351 210 993 045
BUS: 714, 727, 751
TRAM: 15E
TRAIN: BELÉM
1300-004 Lisboa
T +351 210 993 045
BUS: 714, 727, 751
TRAM: 15E
TRAIN: BELÉM
The National Coach Museum contains one of the largest collections of this kind of transport in the world and is the most visited museum in Portugal. It has been housed for more then a century in the Picadeiro Real, the royal horse riding arena, part of the neoclassical 18th century Palácio de Belém.
In 2008 the Brazilian architect and Pritzker Prize winner, Paulo Mendes da Rocha was commissioned to design a new building for the museum, and partnered up with portuguese architect Ricardo Bak Gordon for the project. Near the Tagus riverfront in Belém, it is a beautiful concrete and steel structure, that functions suspended from the ground. It creates a new urban public square that can be crossed by passers-by. Not yet open to the public, the new Museum is almost finished and is predicted to open in the second half of 2014. The coach collection can still be visited in the old museum, near this new building. The new museum inaugurated in May 2015. Part of the collection can still be visited in the old museum across the street from the new one.
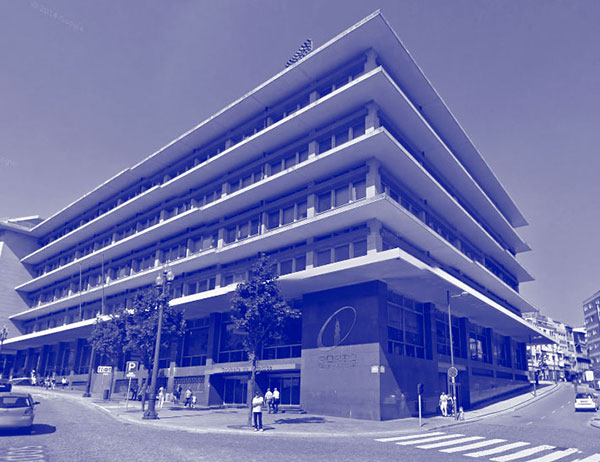
Palácio dos Correios
RUA GUILHERME DA COSTA CARVALHO, 38
À AVENIDA DOS ALIADOS
PORTO
T +351 222 097 000
BUS: 202, 600, 3M, 4M, 5M
TRAIN: B
METRO: ALIADOS
À AVENIDA DOS ALIADOS
PORTO
T +351 222 097 000
BUS: 202, 600, 3M, 4M, 5M
TRAIN: B
METRO: ALIADOS
Located near the Town Hall, the Palácio dos Correios is a building that was projected in 1952 and stands out in the square due its modern design. Its architect, Carlos Ramos (1897-1969) was an important name of the “Escola do Porto”, an architectural movement, as he was a teacher and director at the Escola de Belas Artes do Porto, role that he held from 1952 to 1967.
It is located where the Palacete Ferreirinha once stood, before being demolished in the 1950’s to give place to the Avenida dos Aliados.
The building was finally completed during the 1970’s in collaboration with Carlos Ramos’ son, Carlos Manuel Ramos, also an architect.
Nowadays, the building’s ground-floor is occupied by the Gabinete do Munícipe and a small, and the upper levels host different services.
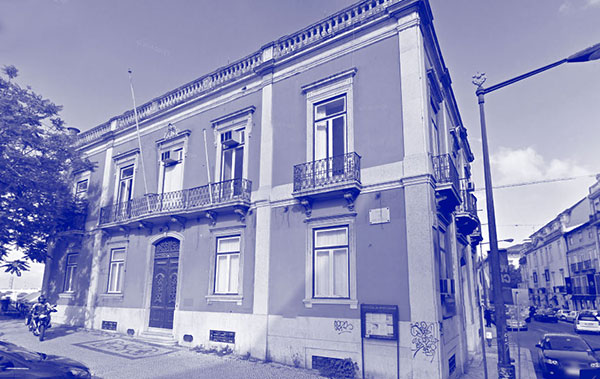
Palácio do Príncipe Real
Praça do Príncipe Real 19
1250-184 Lisboa
BUS 758, 773
TRAIN: ROSSIO
METRO: RATO / BAIXA-CHIADO
1250-184 Lisboa
BUS 758, 773
TRAIN: ROSSIO
METRO: RATO / BAIXA-CHIADO
The Palácio do Príncipe Real building, located at Príncipe Real garden, was built in the first half of the 19th Century, and belonged to a noble family – hence the “palácio” (palace) designation. The garden occupies a terrain where a palace was supposed to be constructed for the son of the Marquês de Alegrete in the 17th century, but ended up becoming the Bairro Alto litter. The terrain was then sold to Companhia de Jesus that built the Colégio das Missões in the premises, later destroyed by the 1755 earthquake. In 1830, after several different usages (Sé Patriarcal, hit by a fire and the Real Erário, stopped due to high costs), the place was left a dump, when the City Council had it clean to give place to a 1,2 hectare square and a romantic garden of british inspiration, designated as Praça do Príncipe Real in 1859, in homage to Queen D. Maria II’s elder son.
In 1861, Companhia das Águas finished the construction of the Reservatório de Água da Patriarcal, an octagonal shaped, 9-meter high water reservoir underneath the square, made of 31 pillars and a capacity of 880 cubic meter, now part of the Museu da Água of EPAL.
The garden expands around an octagonal water fountain, surrounded by various tree species, of which a giant cedar from Buçaco, the square’s ex-libris. It has a 20-meter diameter and is classified as public interest. Several sculptures and statues can be found, including Lagoa Henriques´ sculpture in homage of Antero de Quental and republican journalist França Borges’ bust, that officially gives name to the garden since 1915.
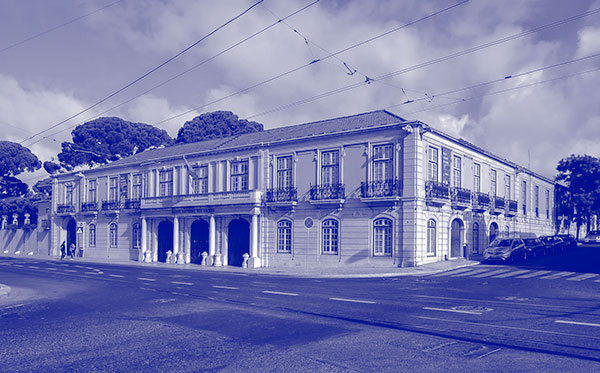
Picadeiro Real do Museu Nacional dos Coches
Praça Afonso de Albuquerque
1300-004 Lisboa
T +351 213 610 850
BUS: 714, 727, 728, 729, 751
TRAM: 15E
TRAIN: BELÉM
1300-004 Lisboa
T +351 213 610 850
BUS: 714, 727, 728, 729, 751
TRAM: 15E
TRAIN: BELÉM
The building is integrated with the Palácio Nacional de Belém, considered a National Monument, it was ordered to build in 1787 by future King D. João VI. This neoclassical style building was projected by italian architect Giacomo Azzolini, and was initially a two-story saloon, where equestrian games were held in the Royal Family and the Court’s honor. In 1904, it became a museum, being inaugurated by Queen D. Amélia de Orléans e Bragança the year after, as the Museu dos Coches Reais. In 1911, the name was changed to Museu Nacional dos Coches, considered one of the best royal coaches museum in the world, it held a collection of vehicles from the 17th to the 19th century. In 1944, a new exhibition room was built after architect Raul Lino´s project.
In 2015, part of the coach collection moved to the new Museu Nacional dos Coches – a new building designed by the Brazilian architect Paulo Mendes da Rocha –, and although the Picadeiro started holding different exhibitions, it is still possible to visit the remaining collection.
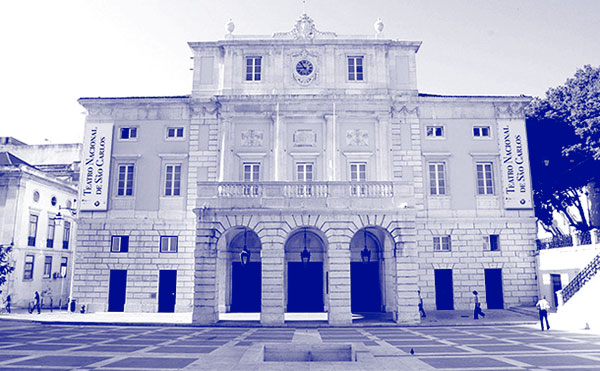
Teatro Nacional de São Carlos
R. Serpa Pinto 9
1200-442 Lisboa
T: +351 213 253 000
BUS: 758
TRAM: 28E
TRAIN: ROSSIO / CAIS DO SODRÉ
METRO: BAIXA-CHIADO
1200-442 Lisboa
T: +351 213 253 000
BUS: 758
TRAM: 28E
TRAIN: ROSSIO / CAIS DO SODRÉ
METRO: BAIXA-CHIADO
Inaugurated on June 30th 1793, it was a replacement for the Teatro Ópera do Tejo, destroyed in the 1755 earthquake. It was built in only 6 months, according to the project of architect José da Costa e Silva, with neoclassical and rococo elements. It is inspired by the great Italian theaters San Carlo of Naples (interior) and La Scala of Milan (front and interior). The theater was designed as a aristocratic place, of official representation, and is highly hierarchized with 5 different kinds of cabins and a royal tribune. The room was richly decorated by Italian Giovanni Appianni and the ceiling was painted by Manuel da Costa and Cirilo Wolkmar Machado. Directed for operas and symphonic music, it opened with the opera La Ballerina amante by Domenico Cimarosa.
Resident artists include the Coro do Teatro Nacional São Carlos, created in 1943, and the Orquestra Sinfónica Portuguesa, formed in 1993. The theater divides its musical program in three places: the Main Room hosts top lyrical productions and symphonic concerts, but also ballet shows; the Noble Room, with access to the front balcony, hosts recitals, opera lectures and other more intimate presentations; and the Foyer, a privileged space for chamber music concerts and free recitals, with an informal ambience.
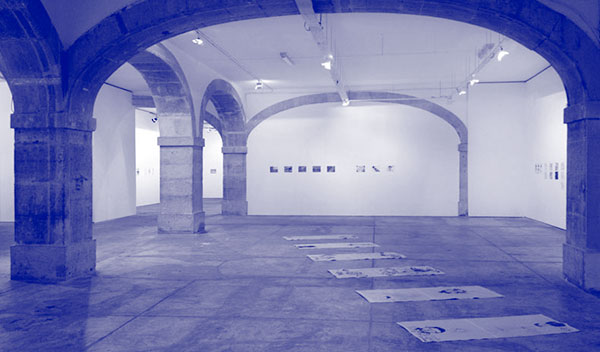
Torreão Poente da Cordoaria Nacional
Avenida da Índia
1300 Lisboa
BUS: 714, 727, 732, 751, 756
TRAM: 15E
TRAIN: BELÉM
1300 Lisboa
BUS: 714, 727, 732, 751, 756
TRAM: 15E
TRAIN: BELÉM
The Cordoaria Nacional was ordered to build by Marquês de Pombal in 1771 and was constructed during the second half of the 18th century, after the project of architect Reinaldo Manuel dos Santos. It became home to the "Real Fábrica da Cordoaria da Junqueira", a factory for naval equipment, such as cables, ropes, flags and other components.
Located between Rua da Junqueira and Avenida da Índia, the building stands out for its straight lines and decorative simplicity, and is divided in 3 volumes: a taller, central one that sets the symmetry and two straight arms, that develop parallel to the Rio Tejo, with a turret at the top of each end (east and west). It occupies a space where the Belém beach was located, contiguous to the old Forte de S. João. It is an example of industrial architecture of the 1700’s, and considered as a National Monument since 1996. The building, propriety of Ministry of Defense, is home to the Marine Central Library - Historical Archive and hosts several cultural events along the year. The east turret (Torreão Nascente) is part of a municipal gallery and the west turret (Torreão Poente) has been closed to the public, but worked as a tailor house for the Navy.