THE BUILDING
The intervention augmented the capabilities of the building, which used to only house the Tourist Office and a room for temporary exhibitions. The final result finds the Tourist Office on the ground floor, the Interpretation Centre on the first floor, with the Surf Café spreading across both floors and taking advantage of the veranda.
With a strong component of architectural preservation, this renovation project recovered and valued the original internal and external qualitative elements that had somehow become diluted with the previous intervention, respecting the surrounding urban structure and culture, and ultimately reinforcing it original identity.
Within this framework, materials from the region were recovered and integrated, including the use of the unique lioz stone found on the imposing existing columns within the space, and the integration of a green space on the upper veranda, echoing the unique ecosystem of the Ericeira area and the World Surfing Reserve.
The façade was painted white, underlining one of the seminal characteristics of the town, which is so eloquently described in this passage from the book “O Arqueólogo Português” (The Portuguese Archaeologist).
An impactful element was created for the façade, signalling the renovation of the interior and respecting the history and outlines of the building and its environment.
“In August 1907, I took some time to take in the salty air of Ericeira, (…). If the town itself is of the utmost pure white on the walls of the houses, of the roofs of the buildings, of all edifices no matter how modest, for nothing escapes the zeal of the methodical Ericeira plasterer, the lands, the fields, the surrounding rocks are what exists that is arid and toasted by the sun, which calcites its yellow clay.
It cannot therefore be said that there is tenderness in the landscape, but rather that the characteristic elegance of the town, the cerulean clearness of its sea, the noise and bustle of fishing life and the repairing and beneficial monotony of its summers, generously salvage it from that roughness, which for peaceful folk borders on an appreciated attractiveness. If the heavily salted wind allowed to add to the canvas of this landscape the light shadows of the pine trees or the deep shades of the bush, nothing more would be needed to soften the raw simplicity of its dyes: in the fields, ochre with its warm sadness; beyond the beach, the sea with its scintillating green-blue; the little town with its most white reverberation, the sky like an enormous turquoise seen from the inside.”
in “O Archeologo Português”, Volume I
Redaction by J. Leitte de Vasconcellos, Director of the Portuguese Ethnographic Museum.
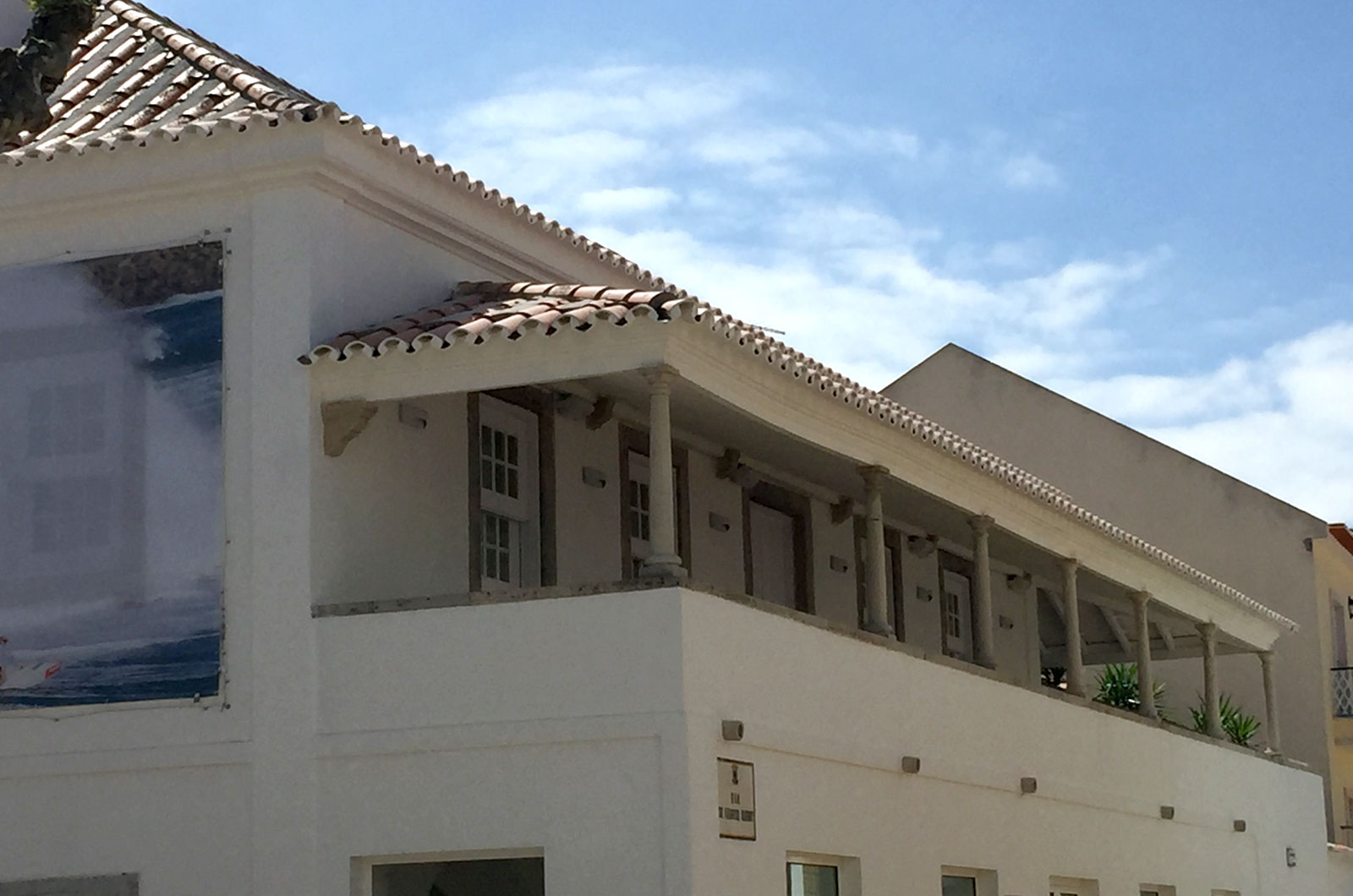

THE TOURIST OFFICE
The Tourist Office, which already existed on the ground floor, was completely redesigned and renovated.
A curatorial narrative was created to carve a coherent and intuitive route for the usage of the space. The organization of the information materials offered was reconceptualised into a simpler and clearer model that is divided by clearly identified themes – Culture, Sea, Cuisine, Routes and Mafra County – making the choice more evident and immediate for the visitor.
The information counter was redesigned in marble and was moved to the centre of the space, optimizing its operation and making it easier to respond to the informational needs of the visitors. Better conditions were also created for the office staff, where the entire back office space was reorganized, along with the lighting of the entire space.
A back wall with a graphic intervention about surf was also created, representing a hallmark of the space and separating the service area from the toilettes.
The office now also includes various spaces for the presentation and sale of emblematic products from the region, These are identified and chosen by a specialized team, allowing for a supply of high quality products and making the Tourist Office a reference point for their acquisition.
Furthermore, an elevator with direct access to the first floor was implemented, allowing access to people with disabilities. The Tourist Office is also prepared for the implementation of specially designed technological equipment with information about Ericeira and the county’s touristic options, which has been contemplated for a second phase.
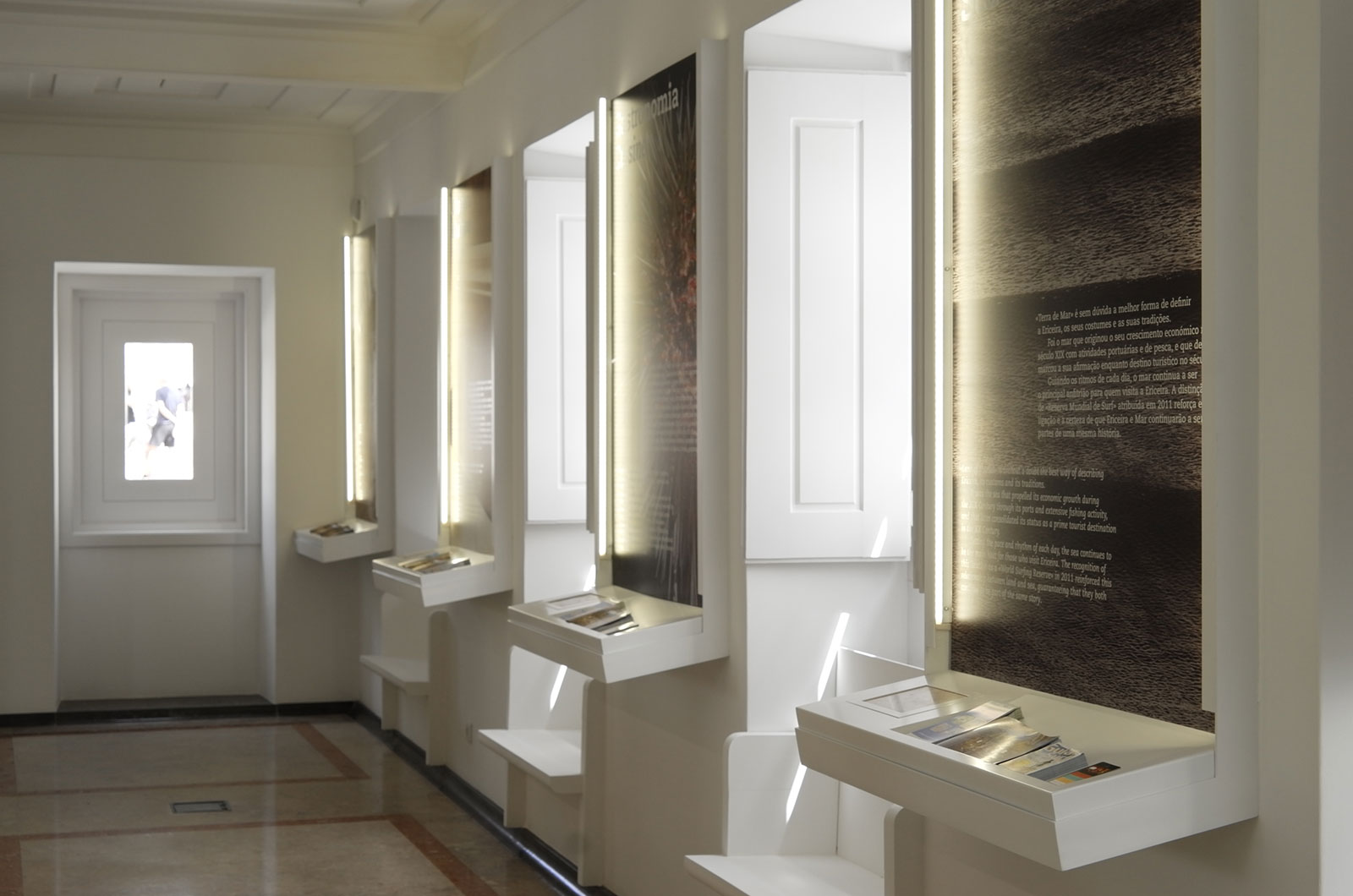
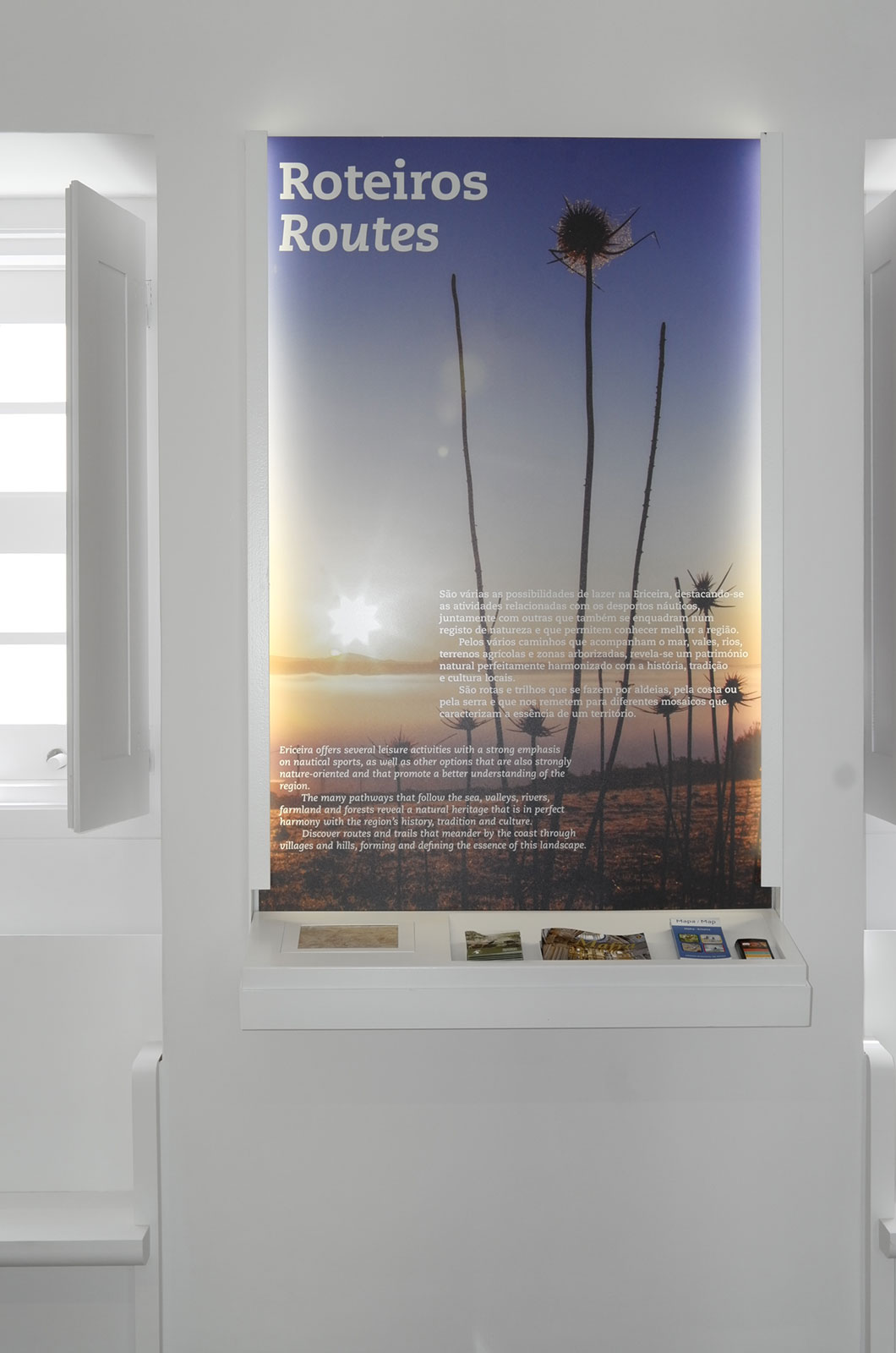
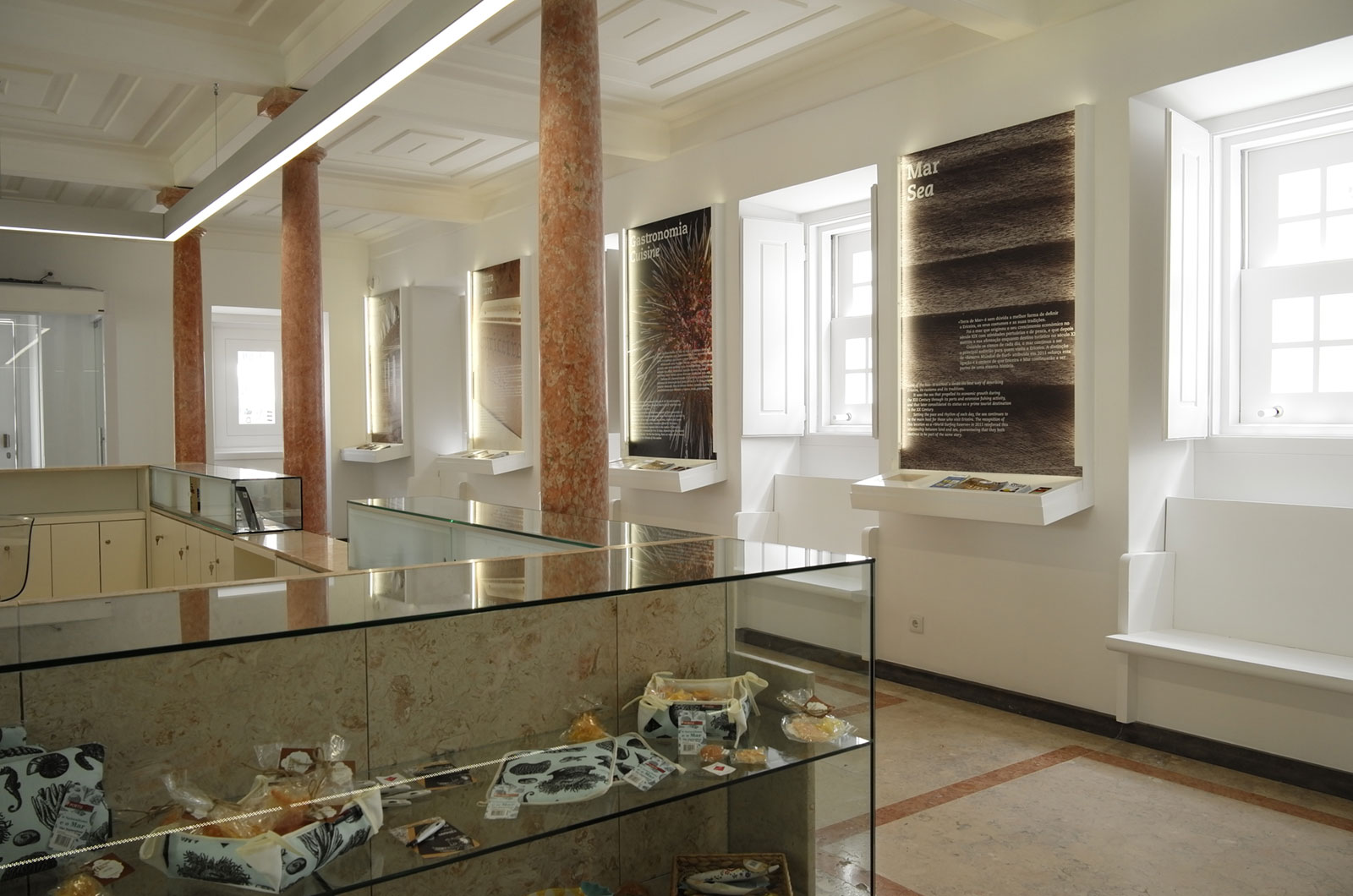
SURF CAFÉ
In its previous state the building did not have a café, and the creation of this new indoor and outdoor space provides an element of socialising and is a complement to the more practical and informational vocation of the Tourist Office. The way the café spreads between the ground floor in a new closed gallery, and the first floor by taking advantage of the outdoor veranda, breathes new life into the building. This new element also uses the arcade of the ground floor, which used to be a passageway, accumulating garbage and waste over time, and that now has been closed with two exterior access points.
The concept for this space was inspired by surfing, reinforcing its communal and socializing characteristics. In this spirit, the Surf Café has a large communal table in the main area, and all the wood and marble furniture was designed specifically for this effect and were inspired by the original tables of the Ucal dairy store (one of the previous uses of the space).
INTERPRETATION CENTRE
The Interpretation Centre about the Ericeira World Surfing Reserve is the new highlight of this project. Occupying the first floor of the Tourist Office building, it functions autonomously from its activities.
Conceived and developed by ALTA_International Creative Alliance, it is a highly innovative and interactive project, with an approach that uses a strong technological component that allows for a truly immersive experience.
Its main objective is to present and explain the Reserve and all of its main attributes: the 7 waves, its biosphere, the local surf community and its logistics. For this purpose, detailed research was conducted to collect all the information, which was then prepared and tailored so that it may be easily assimilated by the public. The next step was to create an interactive video-mapping system from scratch, projecting over a 4 meter-long model of the Reserve, accompanied by iPads with specific information, resulting in a fun and experiential platform that transmits information and content.
In the centre of the first floor room, which has been purposely darkened, the highlight is an interactive table, composed by a topographical model of the 4km of the World Surfing Reserve, along with a bathymetric relief of the area. Using advanced projection and video-mapping technologies; the main objective of this table is to encourage the public to participate through a process that is truly dynamic and fun. The table can be commanded by a touch screen that explains all of the information about the Reserve and interacts with the model through projections and video-mapping. Along the sides of the table are 7 iPads with information about each of the Reserve’s 7 waves, and that can be consulted individually. The room also contains printed graphic information on the walls and a large panel that explains the status of World Surfing Reserves and the relationship that the Ericeira Reserve, the only one in Europe, has with the other Reserves spread around the world.
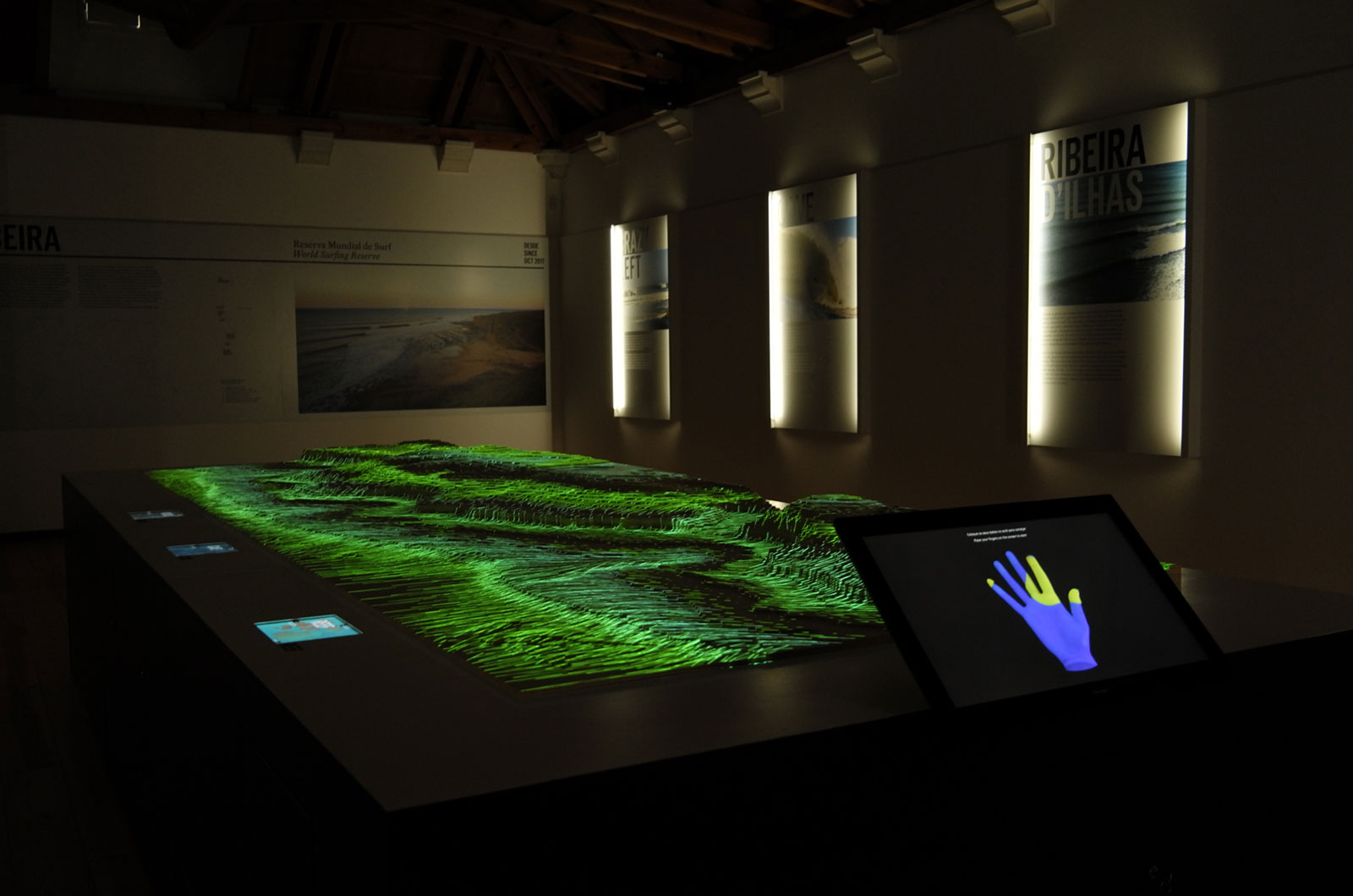
Underlining the importance of the World Surfing Reserve, the Interpretation Centre explores the role that surfing has had in Ericeira’s development, establishing an important bridge between the geographical characteristics of this region and a level of knowledge that had yet to be revealed.
This space is also an important contribution to the environmental sustainability of this region, which is also one of the main objectives of the World Surfing Reserves.
The Interpretation Centre of the Ericeira World Surfing Reserve is a revolutionary model in terms of communication, and was completely designed and created for this purpose with the use of highly complex software and cutting edge technologies.
GRAPHIC IDENTITY
The creation of the graphic identity stemmed from a study of the local signage with more traditional characteristics, used in the toponymy of local information and services.
In terms of colouring, black and white were chosen to unify and coexist with the various surfing references, which are in themselves already quite rich, chromatically speaking.
On the façade, all communication is white, reinforcing the institutional character of the building. As the lettering is three-dimensional, it creates a light and shadow effect that changes throughout the day, producing an effect that is both extremely beautiful and simple.
INVITED PARTICIPANT:
Pedro Falcão
BROCHURE
Ericeira World Surfing Reserve Interpretation Centre brochure
OPEN PDF





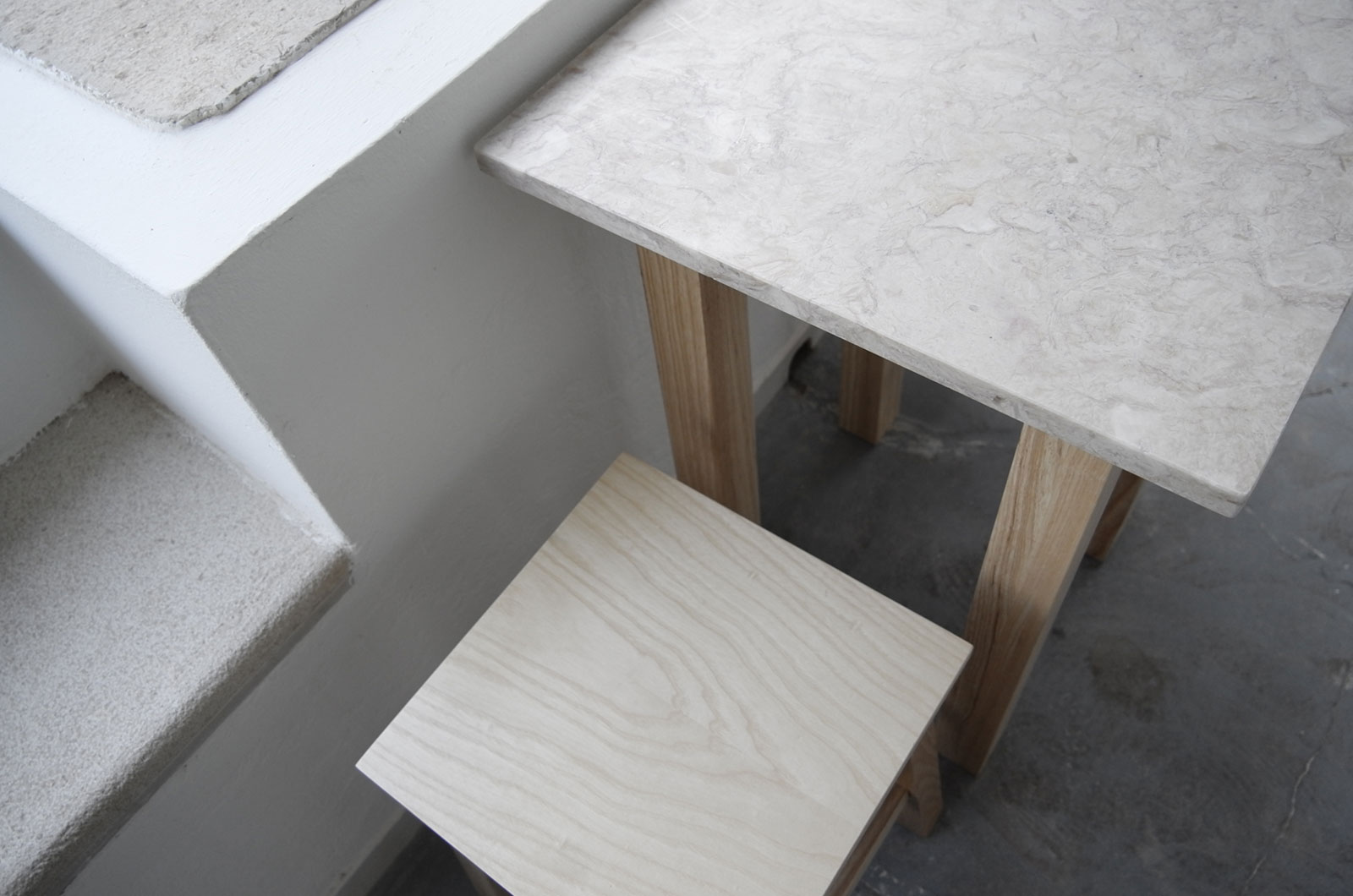

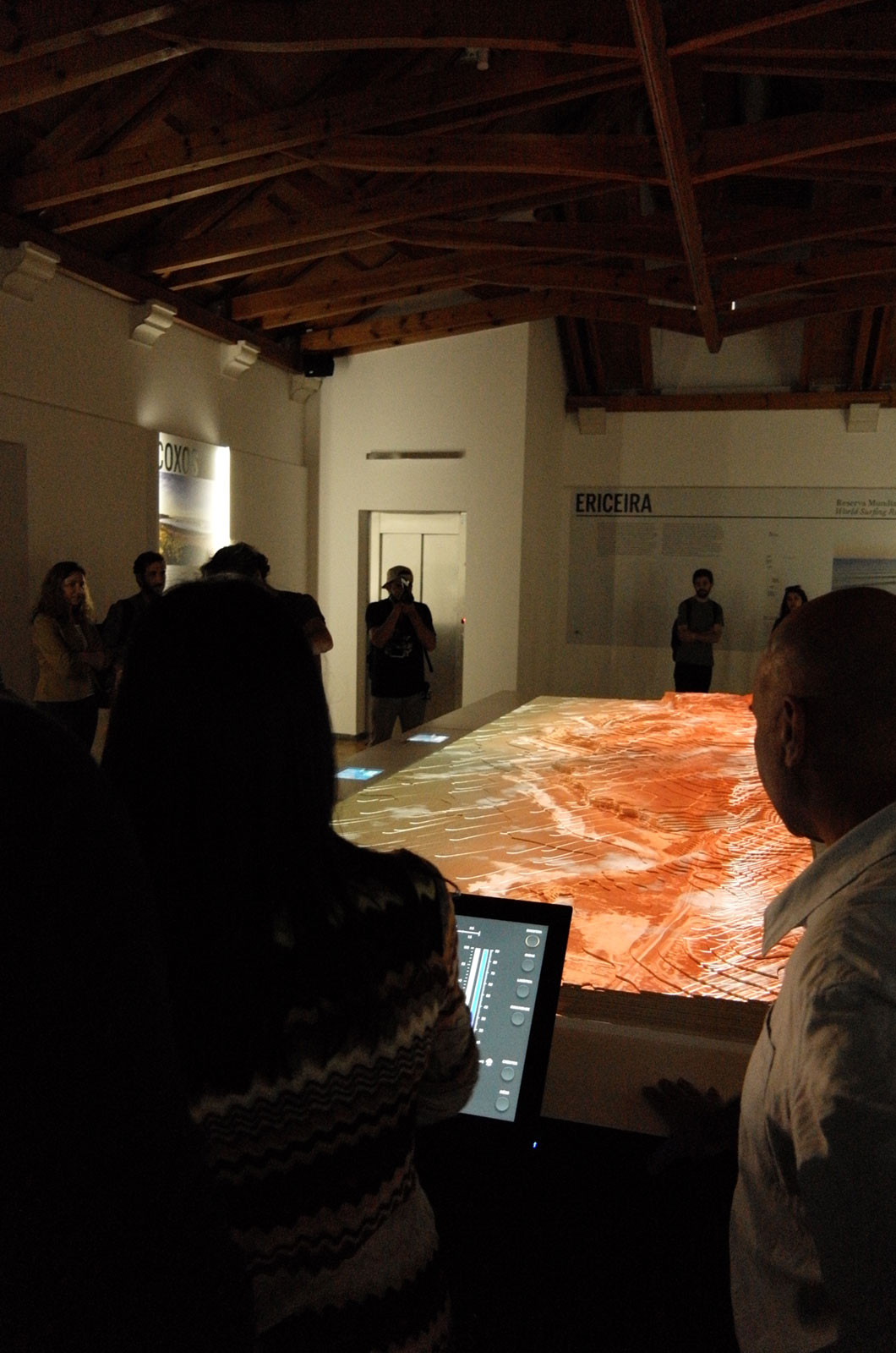
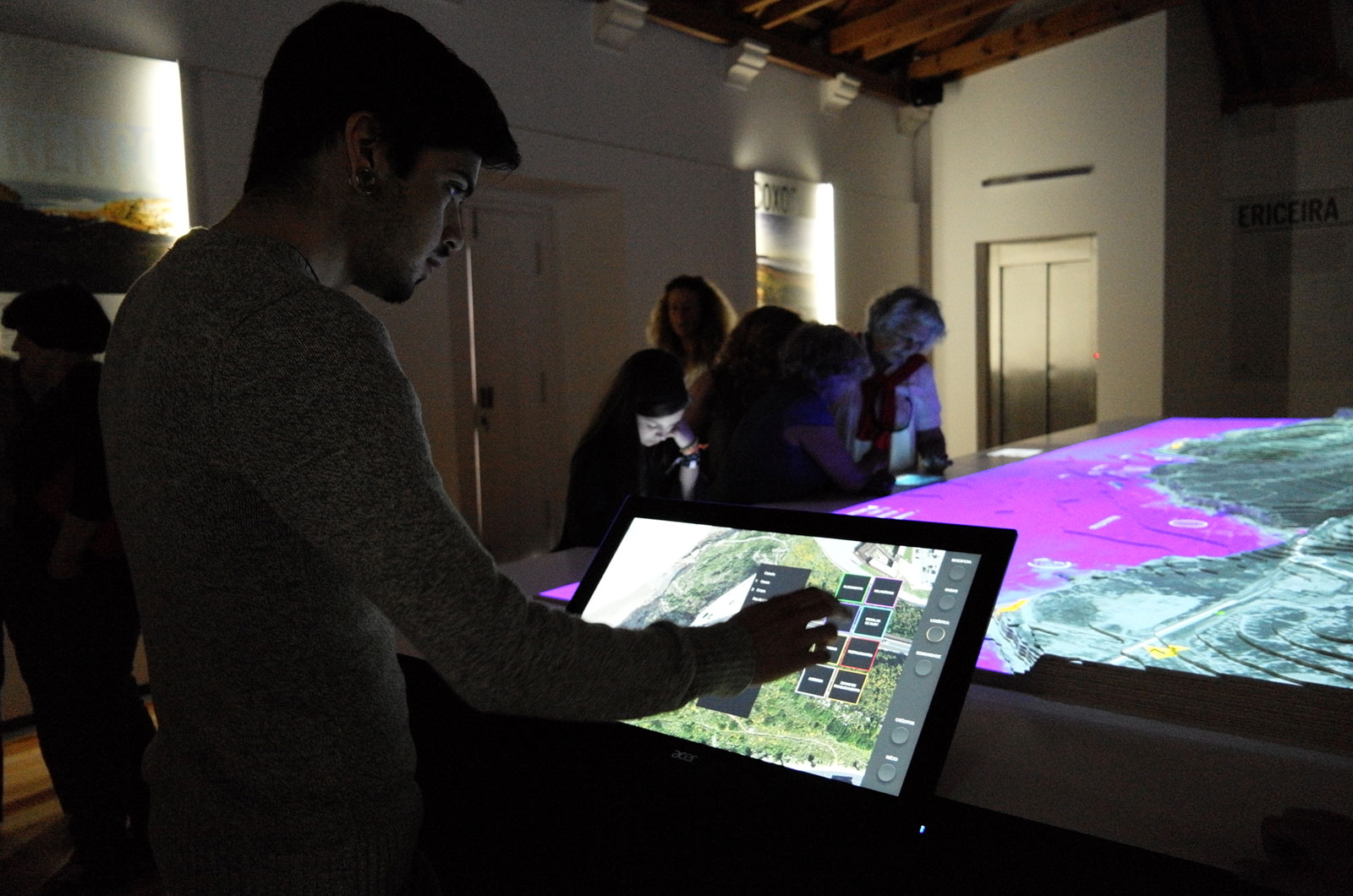 INVITED PARTICIPANTS:
INVITED PARTICIPANTS: