
Compressed around central Lisbon, EXD'11’s programme occupies several privileged spaces. The routes are drawn in order to allow the rediscovery of the architectural heritage and urban dynamics: the main events are grouped in an itinerary that can be enjoyed on foot or by tram, while the tangential projects are located in different parts of the city.
The central point of the Biennale’s programme is the must-see Lounging Space, housed in the former Tribunal da Boa-Hora. With its own contents and relaxed atmosphere, it is an alluring space that invites repeated visits.
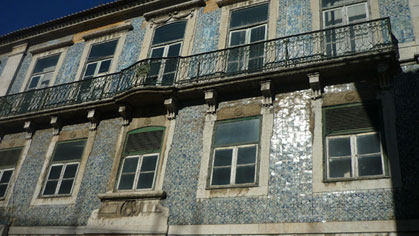
ANTIGO CONVENTO DA TRINDADE
Situated on the sight of an ancient 14th century convent, this building retains traits of religious architecture, still visible through its predominantly 18th century Pombaline features: rectangular floorplan, markedly horizontal layout and a geometrically even, formal façade with windows at regular intervals and a balcony running the length of the third and last floor. The building is set apart by its ceramic tile decoration: its main façade is entirely covered with Baroque and 18th century Joanine patterned tiles recovred from the former Santíssima Trindade Convent. Inside, the walls of the ground floor hall are covered mid-height in Joanine figurative tile. Lined with cobalt and blue tile depicting “albarradas” or floral vases, the secondary staircase is topped on the third floor by a Mannerist niche in white and pink marble embedded into the wall, also salvaged from the former Convent.
Sold in 1836 following the extinction of Religious Orders in Portugal, the first floor of this building has since housed the now famous Cervejaria Trindade, that occupies the Convent’s former refectory.
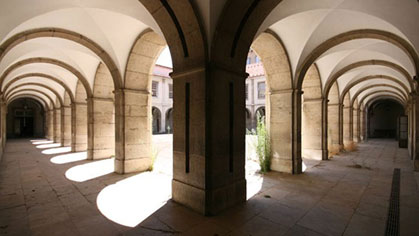
ANTIGO TRIBUNAL DA BOA-HORA
Originally a convent founded in 1633 by D. Luís de Castro do Rio, the Tribunal da Boa-Hora sheltered several religious orders and congregations in the decades following. Seriously damaged by the 1755 earthquake, it was rebuilt by the architect Eugénio dos Santos, under the tutelage of Manuel de Maia, who was responsible for the iconic 18th century architecture of downtown Lisbon. With the extinction of the Religious Orders in 1834, the convent served as barracks for the 1st Battalion of the Commerce Voluntaries and as headquarters for Lisbon’s National Guard before it became attached to the Ministry of Justice, thus becoming the Tribunal (courthouse) da Boa-Hora.
The backdrop of notable trials on liberty laws during the Portuguese First Republic, the courthouse would come to function as the Tribunal Plenário, a political persecution instrument during Salazar’s dictatorial regime, where important resistance figures such as Álvaro Cunhal and Mário Soares stood trial. With 165 years of history, this emblematic space of Portuguese criminal justice was closed in 2009, and its service functions transferred to a new central location in Parque das Nações (east of Lisbon).
Photo: © Pedro Seixo Rodrigues, 2011

BIBLIOTECA MUNICIPAL CAMÕES
The Library occupies the Valada-Azambuja Palace or Palace of the Condes de Azambuja, first built in the sixteenth century in the parish of São Paulo. After the 1755 earthquake it was subject to total reconstruction, and since the late nineteenth century it has undergone profound alterations that have completely changed its original features. However, its façade maintains the eighteenth-century characteristics and the lobby displays an interesting set of tile panels of the time.
From 1925 the building was the headquarters of the newspaper "A Lucta", but eventually it became a municipal facility called Biblioteca Municipal Camões in October of 1981.
Among the activities the library offers to the public of all ages, as the consultation of general publications, debates or projections, lovers of crime fiction have available to them more than 6000 volumes of Portuguese and international authors of the genre.
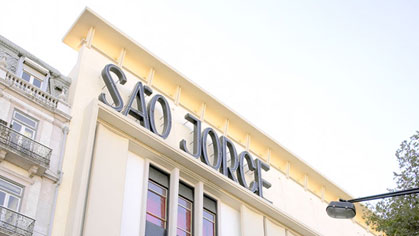
CINEMA SÃO JORGE
When Cinema São Jorge opened its doors in 1950, it was the largest and most sophisticated performance hall in Portugal, with a seating capacity of 1827 as well as air conditioning, two foyers and a private screening room. Built with Portuguese and British capital, it boasted superb technical and acoustic conditions as well as the sharp modernist lines that would earned its architect, Fernando Silva, the City’s Architecture Prize in 1951. The property of Rank Filmes until 1985, Cinema São Jorge underwent severe changes in 1982, when its main auditorium was divided into 3 independent rooms. Acquired in 2000 by the City of Lisbon, the Cinema reopened in May 2006 following extensive renovations that have allowed this venue to broaden its offer by hosting, in addition to film projections, music and theatre performances, exhibitions and debates. These new features and programme drive seek to turn Cinema São Jorge into a central element in the cultural revitalization of Avenida da Liberdade.
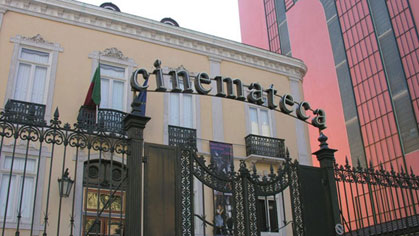
CINEMATECA
The Cinemateca Portuguesa – Museu do Cinema is based in Lisbon since the early 80’s. Its building, an old family house built in 1887, was restaurated and expanded in 2002. Since its reopening in 2003, the Cinemateca has two cinemas rooms (hosting five daily screenings from Monday to Saturday), plus a museum area (The 39 Steps), the best projection room in Lisbon, permanent and temporary exhibitions rooms, library, documentation centre, a restaurant and a terrace (that in summer hosts outdoor sessions). The Cinemateca Portuguesa archive, ANIM (National Archive of Moving Pictures) is located in Freixial, in a brand new building that opened in 1995. Cinemateca Júnior is based in Palácio Foz, with permanent exhibitions in the area of pre-cinema and a film selection targeting mainly children and young audiences.

FUNDAÇÃO CALOUSTE GULBENKIAN
With headquarters in Lisbon, the Calouste Gulbenkian Foundation is a Portuguese private institution of public utility whose statutory aims are in the fields of arts, charity, education and science. Opened in 1969, the Foundation’s premises include a large auditorium, a space for temporary exhibitions, a conference area and a large building that houses the Calouste Gulbenkian Museum and the Art Library.
The entire complex is set in the Gulbenkian Park, designed by the Portuguese architects Viana Barreto and Ribeiro Telles. In 1983, the Modern Art Centre, consisting of a museum and an education centre, was opened at one end of the park. The building was designed by British architect Sir Leslie Martin.
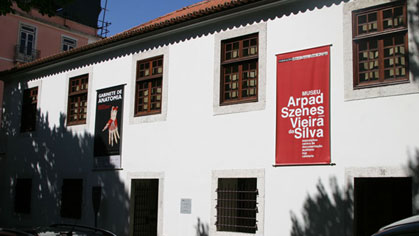
FUNDAÇÃO ARPAD SZENES-VIEIRA DA SILVA
Installed at the former Fábrica de Tecidos de Seda (Silk Textile Factory) in the “Jardim das Amoreiras”, the Arpad Szenes-Vieira da Silva Foundation was inaugurated in 1994. It integrates the Research and Documentation Center, which is dedicated to the study and dissemination of these two artists’ work, and also the Museum, which features temporary exhibitions of other artists, national and international, in the context of the production of Arpad Szenes and Maria Helena Vieira da Silva.
The building is located in the working-class neighborhood of Amoreiras, the result of Carlos Mardel’s planning in the 1755 post-earthquake phase, at which time Sebastião José de Carvalho e Melo, Marquis of Pombal was the plenipotentiary Prime Minister and responsible for rebuilding Lisbon. Combining workers' residences and workshops associated with the production of silks, the seventeenth-century building now has the classification of property of Public Interest. It was chosen by Vieira da Silva herself, while its recovery and adaptation was conducted by the architects José Sommer Ribeiro and Richard Clarke. Maintaining its original features of simple geometric characteristics and a harmonious balance with the city, this intimate and discreet Museum houses a valuable collection of donations made by Vieira da Silva of her works and her husband’s.
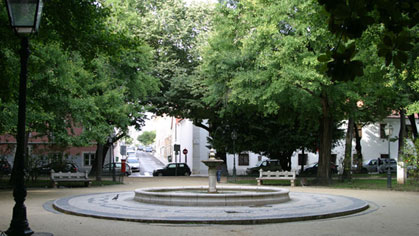
JARDIM DAS AMOREIRAS
With the toponymy of Jardim Marcelino Mesquita in honor of this writer and playwright, it is located at the Praça das Amoreiras, parish of São Mamede, and it was inaugurated by the Marquis of Pombal, in 1759.
The garden is part of a neighborhood of working-class characteristics, designed during the urban reform of the city after the earthquake, to install a series of facilities and resources complementary to the silk industry. Of Romantic characteristics, it was part of a plantation of 331 mulberry trees that fed silkworms, but that were withdrawn in 1863.
Comprising an area of 6.000m2, the garden is enclosed by the arches of the Águas Livres Aqueduct (1748), the chapel of Nossa Senhora de Monserrate (1878), the former Fábrica de Tecidos de Seda (now the Arpad Szenes-Vieira da Silva Foundation), and several eighteen-century workers' dwellings.
It is an exceptional site in the city’s center and ideal for a relaxing pause, protected from the bustle of the adjacent Largo do Rato.
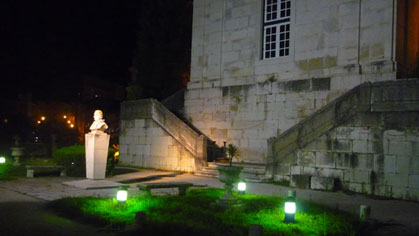
MÃE D´ÁGUA DAS AMOREIRAS
The Mãe d’Água das Amoreiras reservoir was initiated according to the plan of the Hungarian architect Carlos Mardel in 1752, at the request of the Marquis of Pombal. After the death of the author, the project was taken up by Reinaldo dos Santos in 1772, who altered the initial design, and the work was completed in 1834, during the reign of Queen D. Maria II. With a tank capacity of 5.500m3, and of 7.5 m of depth, its function was to store and distribute through the city of Lisbon the water brought by the Águas Livres Aqueduct.
With a unique interior environment, this building, which has been classified as property of Public Interest, also offers in its coverage a large terrace overlooking Lisbon. It is currently one of the centers of the do Museu da Água da EPAL, and is used for exhibitions, concerts, performances and other cultural initiatives.
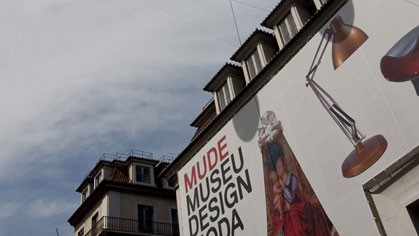
MUDE – MUSEU DO DESIGN E DA MODA
MUDE is installed in the building of the former bank “Banco Nacional Ultramarino”, a 1952 initial project of the architect Cristino da Silva, which occupies a block of the Pombaline downtown area. In 2009 the building was acquired by the Lisbon City Hall, which began to adapt it into the Museum, designed by the architects Ricardo Carvalho and Joana Vilhena. The current image includes the impressive stone service desk, the exposed concrete structure and other unusual materials such as canvases, pallets, fluorescent rulers and industrial paintings. MUDE acts as a temporary installation in constant transformation that exists as a work in progress, even the building itself is not yet completed.
MUDE highlights several areas of design through collection exhibitions and a temporary programme, focusing on debate, the editorial field and educational activity. Since opening in May 2009, it has been one of the most important facilities in the revitalization of downtown Lisbon, attracting thousands of national and international visitors.
It is fundamentally a vibrant urban cultural center, a space for experimentation, and a generator of dialogue between the various fields of creativity, whether technical, artistic or of performance.
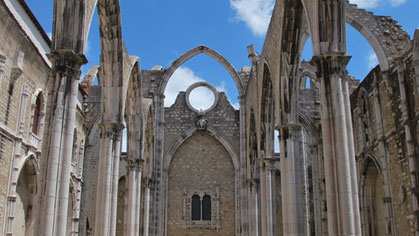
MUSEU ARQUEOLÓGICO DO CARMO
The Museum occupies the ruins of Carmo, the former Church of the Convento de Nossa Senhora do Vencimento do Monte do Carmo, founded by D. Nuno Álvares Pereira and consecrated in 1423. Badly damaged by the 1755 earthquake, this important Gothic church was rebuilt during the reign of Queen D. Maria I, however, it would not be completed for financial and operational reasons.
With the establishment of the Real Associação dos Architectos Civis e Archeólogos Portugueses in 1863, the Museu Arqueológico do Carmo was founded a year later by the architect Joaquim Possidónio da Silva. The initial goal was to preserve recovered pieces of religious institutions after the dissolution of monastic houses in 1834. Since then the Museum has been expanding its estate of enormous historical value, which now incorporates a wide range of pieces dating from Prehistory to the contemporary, with the collections of stone sculpture as a highlight.
The iconic building of the Museum, with its roofless arches framing the sky, is today a unique image of Lisbon’s silhouette.
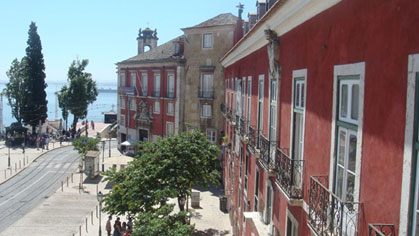
MUSEU DE ARTES DECORATIVAS PORTUGUESAS
The Museum occupies the Azurara Palace, a seventeenth-century building situated between two towers of the Cerca Moura, at the Largo das Portas do Sol, in Alfama. In 1947 it was purchased by patron of the arts and collector Ricardo do Espírito Santo Silva who, in collaboration with the architect Raul Lino, began its restoration. His intention was to transform the Palace into an eighteen-century aristocratic house, to exhibit decorative pieces from his own collection in a museum scenography.
Opened in 1953, the Museum offers a privileged contact with representative pieces of the heritage of fifteenth and sixteenth century Portuguese Decorative Arts. It is a set of great coherence in the context of Portuguese culture, organized according to different thematic areas: Furniture, Textiles, Silver and Gold Jewelry, Portuguese and Chinese Porcelains, Ceramics, Painting, Drawing, Binding.
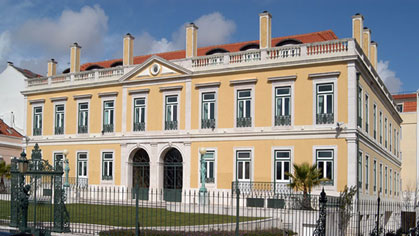
MUSEU DA FARMÁCIA
Opened in 1996, this museum is located at the headquarters of the Associação Nacional das Farmácias, a mansion built in 1860 on the ruins of the former Church of Santa Catarina. Its collection spans 5000 years of Pharmacy and Health history, with pieces of cultures and places as diverse as Egypt, Rome and Mesopotamia. Among the thousands of pieces used in the study and practice of pharmacy, from antiquity to the present, it presents a full reconstitution of four pharmacies, in particular the Macau Pharmacy and the portable pharmacies used on the expedition to the North Pole in 1911, on the Space Shuttle "Endeavour" 2000 space voyage, and at the Lisbon-Dakar 2006 sports event.
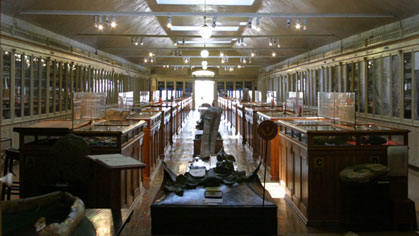
MUSEU GEOLÓGICO
The Museum operates on the 2nd floor of the former Convento de Nossa Senhora de Jesus da Ordem Terceira de S. Francisco, at the heart of the historic center of Lisbon, in Bairro Alto. The building began to be built in the late sixteenth century, and the construction work continued for the next two centuries, having still suffered the consequences of the 1755 earthquake. Its design was developed around a square cloister way with a small garden and an old stone cistern. It belongs to a group of buildings classified of Public Interest, which also includes the remains of the convent’s fence, the Church of Nosso Senhor de Jesus, the Chapel of the Ordem Terceira de Nosso Senhor de Jesus and the Hospital de Jesus.
With the expulsion of religious orders in 1834, the building was donated to the Academia das Ciências de Lisboa, as part of the area transferred to the Comissão Geológica in 1858, which then operated together with the Faculdade de Letras. The establishment of the Museum's collection began in 1859 with research work and sampling of the Serviços Geológicos de Portugal and the Instituto Geológico e Mineiro.
The exhibition that exists today has the particularity of displaying museological references of the nineteenth century, for its layout, furniture and spatial characteristics; it is the "museum of museums", as stated by experts.
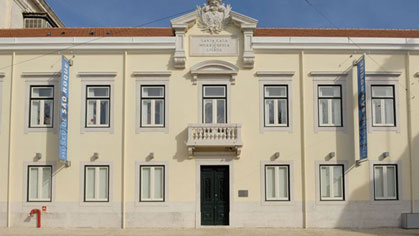
MUSEU DE SÃO ROQUE
The Museum is housed in the former Casa Professa da Companhia de Jesus, a Mannerist building adjacent to the church of São Roque, a set built in the sixteenth century in the perimeter of Bairro Alto. The 1905 original designation, Museu do Tesouro da Capela de São João Baptista, referred to the collection of Italian art that it housed. Having diversified its estate of increasing wealth, it appears in the thirties as como Museu de Arte Sacra de São Roque, and thirty years later the Church of São Roque itself was attached to the museum’s content. Recently, the linking spaces between the Church and the Casa Professa as well as its cloister were recovered, allowing a greater unity of the aggregation.
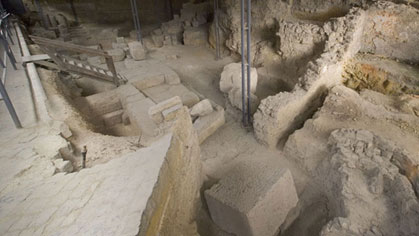
MUSEU DO TEATRO ROMANO
Opened in 2001, this museum of archeological nature aims to contextualize the legacy of the Teatro Romano located on the hillside of the Castelo de São Jorge. The museological narrative is formed by archaeological excavations of the site, which reflects the intense romanization of the city of Felicitas Iulia Olisipo, as well as by the display of archaeological and historical evidence in the adjoining seventeenth century building, which belonged to the Cathedral’s congregation of priests. These traces comprise not only the time of construction of the Theater (first century AD) but also the evolution of the occupation of the area.
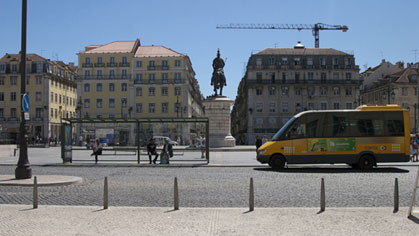
PRAÇA DA FIGUEIRA
It is one of the central squares of Lisbon, designed within the plans after the earthquake, on the ruins of the Hospital de Todos os Santos. Initially, it had the function of a central market to sell fruits and vegetables in the open, but it was modified in 1882, with the decision to build a rectangular building in a metal structure covering an area of nearly 8.000m2.
It was a lively space for its centrality and the bustle of commercial activity, where large festivals were held on the occasion of the popular saints holidays. In 1947, the municipality decided that the market was to be demolished in order to improve road circulation in the city. In 1971, it was erected a statue of King D. João I, authored by Leopoldo de Almeida, which is still today a striking element in this space.

















